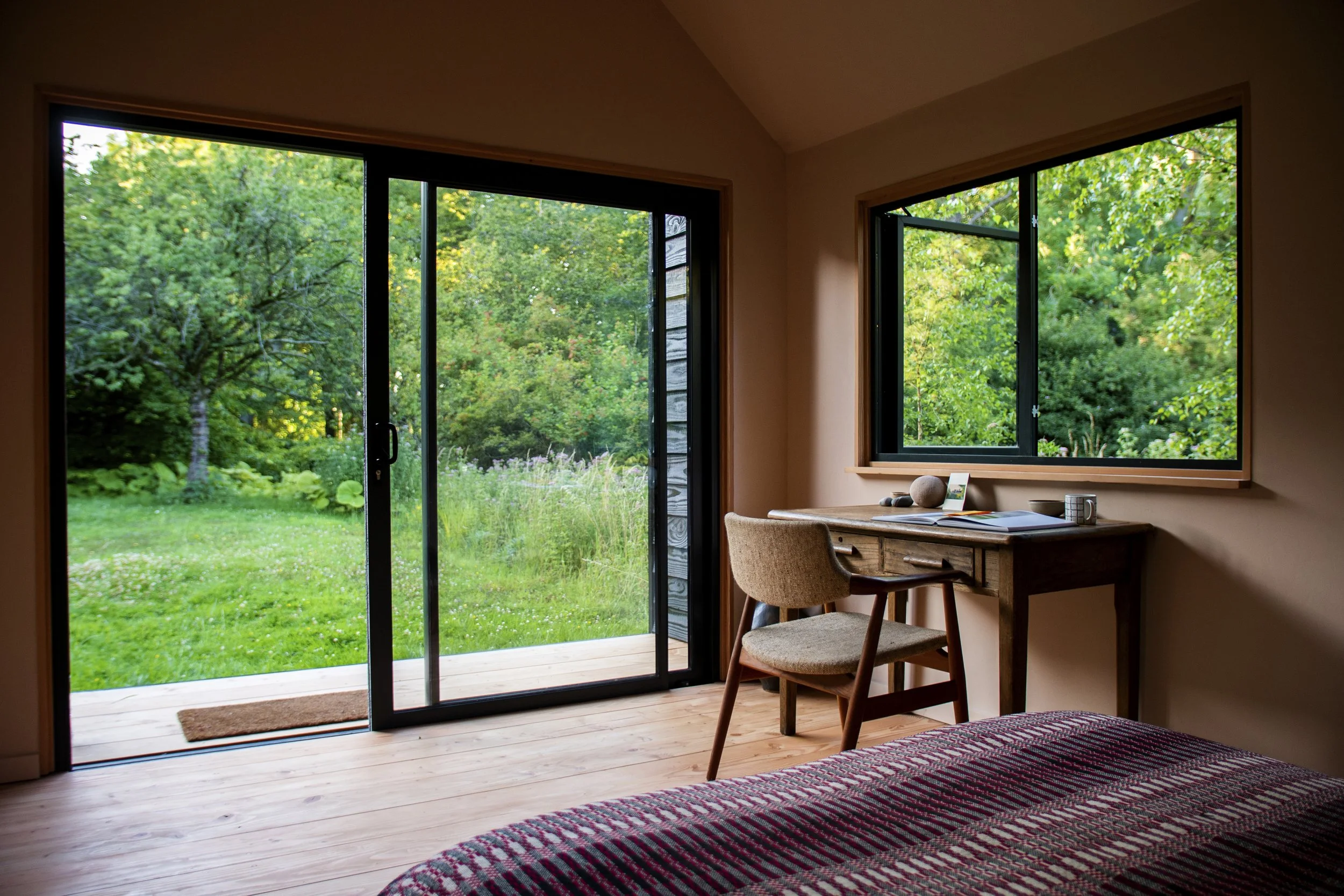country hut
Dinesen douglas fir, clay plaster & british sheeps wool insulation
Hand-made and designed to last
Our country hut is designed around the traditional Suffolk vernacular of dark stained timber and warm pink plasterwork. It provides a generous bedroom, studio or living area, with large sliding doors and double windows on both sides filling the space with natural light, whilst the pastel tones of clay plaster and Dinesen Douglas Fir flooring work together to create a calm environment for rest or work.
example dimensions at 3.36 x 5.36 metres
3.38m ridge height
Included: delivery, foundations, installation and internal wiring. Ready to use with no hidden costs.
No planning required for larger gardens
Covered porch, custom layouts, dimensions and glasswork available on request.
See pricing page for example costs based on size and finish.





